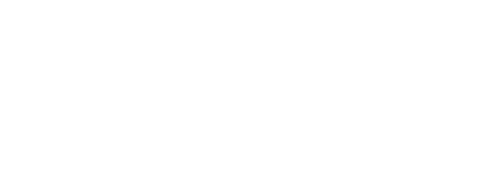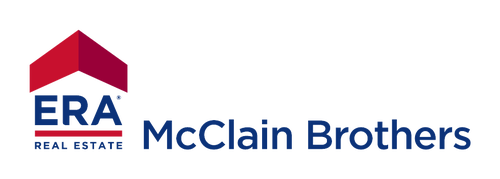


Listing Courtesy of: Heartland / ERA Mcclain Brothers / Angie Judy
4500 Parks Summit Terrace Lee's Summit, MO 64064
Active (6 Days)
$679,000
Description
MLS #:
2560285
2560285
Taxes
$8,400
$8,400
Lot Size
0.29 acres
0.29 acres
Type
Single-Family Home
Single-Family Home
Year Built
2014
2014
Style
Traditional
Traditional
School District
Blue Springs
Blue Springs
County
Jackson County
Jackson County
Community
Park Ridge
Park Ridge
Listed By
Angie Judy, ERA Mcclain Brothers
Source
Heartland
Last checked Jul 11 2025 at 7:00 AM GMT+0000
Heartland
Last checked Jul 11 2025 at 7:00 AM GMT+0000
Bathroom Details
- Full Bathrooms: 3
Interior Features
- Ceiling Fan(s)
- Custom Cabinets
- Hot Tub
- Kitchen Island
- Pantry
- Smart Thermostat
- Walk-In Closet(s)
- Dishwasher
- Disposal
- Double Oven
- Exhaust Fan
- Built-In Electric Oven
- Window Coverings
- Storm Window(s)
Subdivision
- Park Ridge
Property Features
- Fireplace: 1
- Fireplace: Family Room
Heating and Cooling
- Electric
Basement Information
- Basement Br
- Daylight
- Finished
- Full
- Walk-Out Access
Flooring
- Carpet
- Wood
Exterior Features
- Stone & Frame
- Roof: Composition
Utility Information
- Utilities: Bedroom Level, Main Level
- Sewer: Public Sewer
Parking
- Attached
- Garage Door Opener
- Garage Faces Front
Living Area
- 3,100 sqft
Location
Disclaimer: The information displayed on this page is confidential, proprietary, and copyrighted information of Heartland Multiple Listing Service, Inc. (“Heartland MLS”). © 2025 , Heartland Multiple Listing Service, Inc. Heartland MLS and ERA McClain Brothers do not make any warranty or representation concerning the timeliness or accuracy of the information displayed herein. In consideration for the receipt of the information on this page, the recipient agrees to use the information solely for the private noncommercial purpose of identifying a property in which the recipient has a good faith interest in acquiring. Last Updated: 7/11/25 00:00




The open-concept layout seamlessly blends style and comfort, making it ideal for both lavish entertaining and cozy nights in. Plus, enjoy the ultimate convenience of a dedicated laundry space in the primary room closet, making everyday living effortlessly efficient. Plus don't forget to check out the outdoor living to unwind in your private hot tub, perfectly positioned to soak in unrivaled sunset views that paint the sky each evening.
This is more than a home—it’s a lifestyle. Don’t miss your chance to own this stunning sanctuary! You have to see this one!