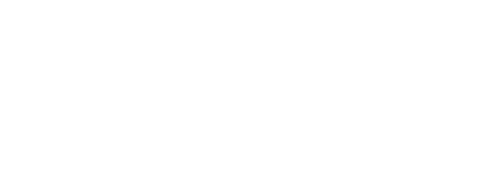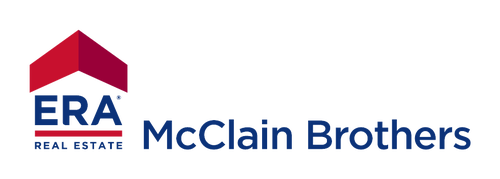


Listing Courtesy of: Heartland / ERA Mcclain Brothers / Keith McClain / ERA McClain Brothers / Patty Bruch
11 Dockside Drive Lake Tapawingo, MO 64015
Active (25 Days)
$975,000
Description
MLS #:
2556425
2556425
Taxes
$7,706
$7,706
Lot Size
0.26 acres
0.26 acres
Type
Single-Family Home
Single-Family Home
Year Built
1987
1987
Style
Cape Cod, Traditional
Cape Cod, Traditional
School District
Blue Springs
Blue Springs
County
Jackson County
Jackson County
Community
Lake Tapawingo
Lake Tapawingo
Listed By
Keith McClain, ERA Mcclain Brothers
Patty Bruch, ERA McClain Brothers
Patty Bruch, ERA McClain Brothers
Source
Heartland
Last checked Jul 11 2025 at 8:47 AM GMT+0000
Heartland
Last checked Jul 11 2025 at 8:47 AM GMT+0000
Bathroom Details
- Full Bathrooms: 3
- Half Bathroom: 1
Interior Features
- Ceiling Fan(s)
- Central Vacuum
- Pantry
- Vaulted Ceiling(s)
- Dishwasher
- Disposal
- Dryer
- Microwave
- Refrigerator
- Gas Range
- Washer
- Skylight(s)
Subdivision
- Lake Tapawingo
Lot Information
- Lake Front
- Sprinkler-In Ground
Property Features
- Fireplace: 1
- Fireplace: Gas
- Fireplace: Great Room
Heating and Cooling
- Heat Pump
- Zoned
Basement Information
- Inside Entrance
- Partial
- Sump Pump
Homeowners Association Information
- Dues: $1600/Annually
Flooring
- Carpet
- Tile
- Wood
Exterior Features
- Brick Trim
- Vinyl Siding
- Roof: Composition
Utility Information
- Utilities: Laundry Room, Main Level
- Sewer: Grinder Pump
School Information
- Elementary School: John Nowlin
- Middle School: Blue Springs
- High School: Blue Springs
Parking
- Attached
- Garage Door Opener
- Garage Faces Front
Living Area
- 3,872 sqft
Location
Disclaimer: The information displayed on this page is confidential, proprietary, and copyrighted information of Heartland Multiple Listing Service, Inc. (“Heartland MLS”). © 2025 , Heartland Multiple Listing Service, Inc. Heartland MLS and ERA McClain Brothers do not make any warranty or representation concerning the timeliness or accuracy of the information displayed herein. In consideration for the receipt of the information on this page, the recipient agrees to use the information solely for the private noncommercial purpose of identifying a property in which the recipient has a good faith interest in acquiring. Last Updated: 7/11/25 01:47




The open kitchen boasts granite countertops, tile flooring, a pantry, eating bar, and a dining area that opens to a large deck—perfect for entertaining. The main floor master suite includes deck access, a luxurious whirlpool/soaker tub, separate shower, and a massive walk-in closet.
Upstairs offers three bedrooms, two full baths, and a cozy sitting room. The lower level features a spacious family/theater room (21x20), and the third-floor dormer includes built-ins and skylights, ideal for an art studio or office. This rare lake property combines comfort, style, and panoramic views—truly a must-see!