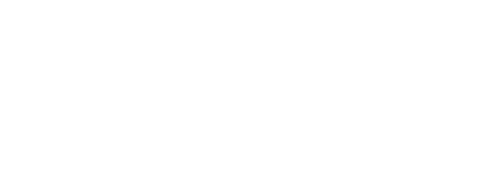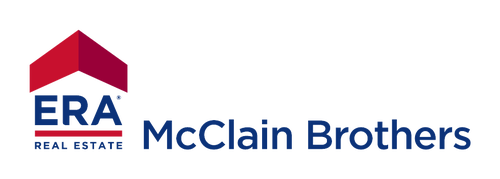


Listing Courtesy of: Heartland / ERA Mcclain Brothers / Angie Judy
10900 &Amp 10901 N Oxford Avenue Kansas City, MO 64157
Active (1 Days)
$410,000
Description
MLS #:
2569215
2569215
Taxes
$5,200
$5,200
Lot Size
0.44 acres
0.44 acres
Type
Single-Family Home
Single-Family Home
Year Built
2004
2004
Style
Traditional
Traditional
School District
Liberty
Liberty
County
Clay County
Clay County
Community
Somerbrook
Somerbrook
Listed By
Angie Judy, ERA Mcclain Brothers
Source
Heartland
Last checked Sep 14 2025 at 5:42 AM GMT+0000
Heartland
Last checked Sep 14 2025 at 5:42 AM GMT+0000
Bathroom Details
- Full Bathrooms: 3
Interior Features
- Ceiling Fan(s)
- Dishwasher
- Disposal
- Microwave
- Pantry
- Humidifier
- Built-In Electric Oven
- Walk-In Closet(s)
- Vaulted Ceiling(s)
Subdivision
- Somerbrook
Lot Information
- City Lot
- Adjoin Greenspace
- Cul-De-Sac
- Many Trees
Property Features
- Fireplace: Great Room
- Fireplace: 1
Heating and Cooling
- Heatpump/Gas
- Forced Air
- Electric
Basement Information
- Full
- Finished
- Basement Br
- Walk-Out Access
Homeowners Association Information
- Dues: $18/Monthly
Flooring
- Carpet
- Wood
Exterior Features
- Stone Trim
- Roof: Composition
Utility Information
- Utilities: Main Level, Laundry Room
- Sewer: Public Sewer
Parking
- Attached
- Garage Door Opener
- Garage Faces Front
Living Area
- 2,500 sqft
Location
Disclaimer: The information displayed on this page is confidential, proprietary, and copyrighted information of Heartland Multiple Listing Service, Inc. (“Heartland MLS”). © 2025 , Heartland Multiple Listing Service, Inc. Heartland MLS and ERA McClain Brothers do not make any warranty or representation concerning the timeliness or accuracy of the information displayed herein. In consideration for the receipt of the information on this page, the recipient agrees to use the information solely for the private noncommercial purpose of identifying a property in which the recipient has a good faith interest in acquiring. Last Updated: 9/13/25 22:42




Venture to the finished walkout lower level, where two generously sized bedrooms await, ideal for guests or a growing family. This home is minutes from shopping, dining, grocery stores, and major highways, and the location blends tranquility with accessibility. A well maintained residence that is ready towelcome you into a lifestyle of space and comfort. This one is waiting for you!
This sale is representing both lots- 10900 and 10901 N Oxford Ave.