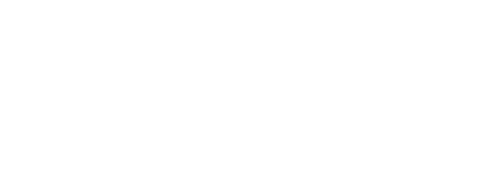


Listing Courtesy of: Heartland / ERA Mcclain Brothers / Angie Judy
622 W Lexington Avenue Independence, MO 64050
Pending (29 Days)
$219,999
MLS #:
2569210
2569210
Taxes
$2,376
$2,376
Lot Size
4,250 SQFT
4,250 SQFT
Type
Single-Family Home
Single-Family Home
Year Built
1900
1900
Style
Traditional
Traditional
School District
Independence
Independence
County
Jackson County
Jackson County
Community
Moore James F Add
Moore James F Add
Listed By
Angie Judy, ERA Mcclain Brothers
Source
Heartland
Last checked Sep 14 2025 at 5:42 AM GMT+0000
Heartland
Last checked Sep 14 2025 at 5:42 AM GMT+0000
Bathroom Details
- Full Bathroom: 1
- Half Bathroom: 1
Interior Features
- Dishwasher
- Disposal
- Microwave
- Dryer
- Washer
Subdivision
- Moore James F Add
Lot Information
- City Limits
Property Features
- Fireplace: Family Room
- Fireplace: Master Bedroom
- Fireplace: 2
Heating and Cooling
- Natural Gas
- Electric
Basement Information
- Full
- Stone/Rock
- Unfinished
Flooring
- Wood
Exterior Features
- Brick/Mortar
- Roof: Composition
Utility Information
- Utilities: Bedroom Level, Laundry Closet
- Sewer: Public Sewer
School Information
- Elementary School: Santa Fe Trails
- Middle School: Bingham
- High School: William Chrisman
Parking
- Detached
Living Area
- 1,600 sqft
Location
Disclaimer: The information displayed on this page is confidential, proprietary, and copyrighted information of Heartland Multiple Listing Service, Inc. (“Heartland MLS”). © 2025 , Heartland Multiple Listing Service, Inc. Heartland MLS and ERA McClain Brothers do not make any warranty or representation concerning the timeliness or accuracy of the information displayed herein. In consideration for the receipt of the information on this page, the recipient agrees to use the information solely for the private noncommercial purpose of identifying a property in which the recipient has a good faith interest in acquiring. Last Updated: 9/13/25 22:42




Description