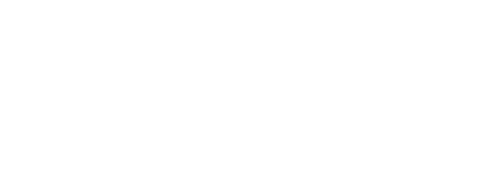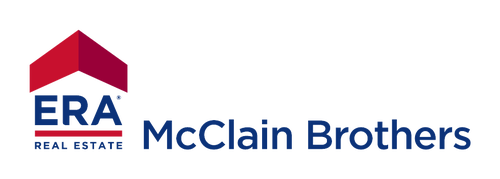


Listing Courtesy of: Heartland / ERA Mcclain Brothers / Keith McClain / ERA McClain Brothers / Blake McClain
21310 E 34th Street Independence, MO 64057
Active (287 Days)
$1,570,000
Description
MLS #:
2511890
2511890
Taxes
$17,825
$17,825
Lot Size
1.06 acres
1.06 acres
Type
Single-Family Home
Single-Family Home
Year Built
2005
2005
Style
Spanish, Traditional
Spanish, Traditional
School District
Blue Springs
Blue Springs
County
Jackson County
Jackson County
Community
Saddle Ridge Estates
Saddle Ridge Estates
Listed By
Keith McClain, ERA Mcclain Brothers
Blake McClain, ERA McClain Brothers
Blake McClain, ERA McClain Brothers
Source
Heartland
Last checked Jul 11 2025 at 7:00 AM GMT+0000
Heartland
Last checked Jul 11 2025 at 7:00 AM GMT+0000
Bathroom Details
- Full Bathrooms: 6
- Half Bathrooms: 3
Interior Features
- Hot Tub
- Kitchen Island
- Pantry
- Walk-In Closet(s)
- Wet Bar
- Cooktop
- Dishwasher
- Disposal
- Down Draft
- Dryer
- Exhaust Fan
- Humidifier
- Microwave
- Refrigerator
- Built-In Oven
- Gas Range
- Stainless Steel Appliance(s)
- Washer
Subdivision
- Saddle Ridge Estates
Lot Information
- Adjoin Greenspace
- City Limits
- Sprinklers In Front
Property Features
- Fireplace: 3
- Fireplace: Family Room
- Fireplace: Hearth Room
- Fireplace: Master Bedroom
- Fireplace: See Through
Heating and Cooling
- Natural Gas
- Electric
Basement Information
- Basement Br
- Finished
- Radon Mitigation System
- Walk-Out Access
Pool Information
- In Ground
Homeowners Association Information
- Dues: $570/Annually
Flooring
- Carpet
- Other
- Tile
Exterior Features
- Stucco
- Roof: Tile
Utility Information
- Utilities: Lower Level, Main Level
- Sewer: Public Sewer
School Information
- Elementary School: Sunny Pointe
- Middle School: Paul Kinder
- High School: Blue Springs
Parking
- Attached
- Garage Faces Front
Living Area
- 7,337 sqft
Location
Disclaimer: The information displayed on this page is confidential, proprietary, and copyrighted information of Heartland Multiple Listing Service, Inc. (“Heartland MLS”). © 2025 , Heartland Multiple Listing Service, Inc. Heartland MLS and ERA McClain Brothers do not make any warranty or representation concerning the timeliness or accuracy of the information displayed herein. In consideration for the receipt of the information on this page, the recipient agrees to use the information solely for the private noncommercial purpose of identifying a property in which the recipient has a good faith interest in acquiring. Last Updated: 7/11/25 00:00




Step through the decorative French doors into a grand entryway with a soaring 19-foot ceiling and formal dining room with Venetian plaster. Floor-to-ceiling windows in the great room offer views of the private yard, saltwater pool, spa, and protected wetlands. A see-through fireplace connects the hearth room to the chef’s kitchen, equipped with a Viking range, Sub-Zero fridge, built-in espresso machine, wet bar, hands-free sink, and expansive pantry with a prep station.
The outdoor living space includes a covered lanai with a gas fire pit, grill, and TV, leading to a shaded stamped patio. The primary suite offers a private balcony, spa-like bath with dual vanities, a separate tub, double shower, custom closet with laundry, and a secret office.
Upstairs, two bedrooms feature full baths. The finished walk-out lower level includes a lounge, billiard area, wet bar, butler’s kitchen, cinema, game room, three more bedrooms, another laundry room, and a large storage space under the garage with interior and exterior access.
Located minutes from shopping, dining, and recreation, this home offers unmatched luxury, convenience, and lifestyle amenities for the discerning buyer.