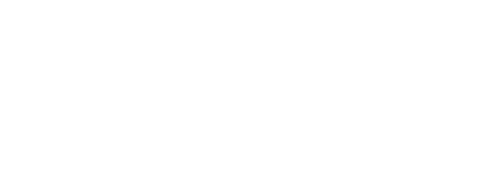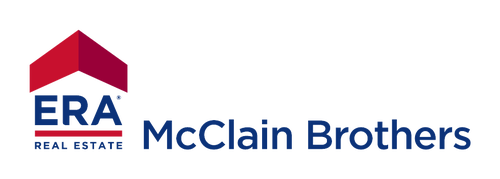


Listing Courtesy of: Heartland / ERA Mcclain Brothers / Keith McClain
20913 E 37th Terrace Court Independence, MO 64057
Active (1565 Days)
$460,000 (USD)
Description
MLS #:
2340512
2340512
Lot Size
10,281 SQFT
10,281 SQFT
Type
Single-Family Home
Single-Family Home
Year Built
2021
2021
Style
Contemporary
Contemporary
School District
Independence
Independence
County
Jackson County
Jackson County
Community
Saddle Ridge Villas
Saddle Ridge Villas
Listed By
Keith McClain, ERA Mcclain Brothers
Source
Heartland
Last checked Dec 16 2025 at 3:22 AM GMT+0000
Heartland
Last checked Dec 16 2025 at 3:22 AM GMT+0000
Bathroom Details
- Full Bathrooms: 2
- Half Bathroom: 1
Interior Features
- Dishwasher
- Disposal
- Pantry
- Kitchen Island
- Custom Cabinets
- Cooktop
- Walk-In Closet(s)
Subdivision
- Saddle Ridge Villas
Lot Information
- City Lot
- Sprinkler-In Ground
Property Features
- Fireplace: Great Room
- Fireplace: 1
Heating and Cooling
- Forced Air
- Electric
Basement Information
- Daylight
Homeowners Association Information
- Dues: $240/Monthly
Flooring
- Carpet
- Wood
Exterior Features
- Stucco
- Roof: Tile
- Roof: Concrete
Utility Information
- Utilities: Main Level
- Sewer: Public Sewer
Parking
- Attached
Living Area
- 1,892 sqft
Location
Disclaimer: The information displayed on this page is confidential, proprietary, and copyrighted information of Heartland Multiple Listing Service, Inc. (“Heartland MLS”). © 2025 , Heartland Multiple Listing Service, Inc. Heartland MLS and ERA McClain Brothers do not make any warranty or representation concerning the timeliness or accuracy of the information displayed herein. In consideration for the receipt of the information on this page, the recipient agrees to use the information solely for the private noncommercial purpose of identifying a property in which the recipient has a good faith interest in acquiring. Last Updated: 12/15/25 19:22




The gourmet kitchen is a chef’s delight with custom cabinetry, granite countertops, and top-tier appliances, making meal prep a joy. Both bedrooms come with generous walk-in closets, offering ample storage. The elegant tile bathrooms add a touch of sophistication. Step outside to your private, park-like setting, where you can relax and unwind in tranquility.
This home truly offers the perfect blend of luxury, convenience, and comfort. Don't miss your chance to own this immaculate property in one of the area’s most desirable communities!