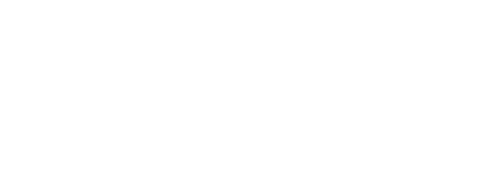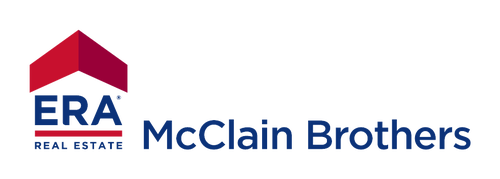


Listing Courtesy of: Heartland / ERA Mcclain Brothers / Angie Judy
19604 E 6th Terrace Independence, MO 64056
Pending (36 Days)
$319,999
MLS #:
2567747
2567747
Taxes
$2,400
$2,400
Lot Size
6,160 SQFT
6,160 SQFT
Type
Single-Family Home
Single-Family Home
Year Built
2013
2013
Style
Traditional
Traditional
School District
Fort Osage
Fort Osage
County
Jackson County
Jackson County
Community
Rockwell Estates
Rockwell Estates
Listed By
Angie Judy, ERA Mcclain Brothers
Source
Heartland
Last checked Sep 14 2025 at 5:42 AM GMT+0000
Heartland
Last checked Sep 14 2025 at 5:42 AM GMT+0000
Bathroom Details
- Full Bathrooms: 3
Interior Features
- Ceiling Fan(s)
- Dishwasher
- Disposal
- Microwave
- Dryer
- Refrigerator
- Washer
- Kitchen Island
- Stained Cabinets
- Built-In Electric Oven
- Stainless Steel Appliance(s)
- Walk-In Closet(s)
- Vaulted Ceiling(s)
Subdivision
- Rockwell Estates
Lot Information
- City Lot
- City Limits
Property Features
- Fireplace: 0
Heating and Cooling
- Natural Gas
- Electric
Basement Information
- Finished
- Daylight
- Garage Entrance
- Walk-Out Access
Homeowners Association Information
- Dues: $350/Annually
Flooring
- Carpet
- Wood
- Tile
Exterior Features
- Vinyl Siding
- Concrete
- Stone & Frame
- Roof: Composition
Utility Information
- Utilities: Main Level, Dryer Hookup-Ele
- Sewer: Public Sewer
School Information
- Elementary School: Cler-Mont
- Middle School: Fire Prairie
- High School: Fort Osage
Parking
- Attached
- Garage Door Opener
- Basement
Living Area
- 1,650 sqft
Location
Disclaimer: The information displayed on this page is confidential, proprietary, and copyrighted information of Heartland Multiple Listing Service, Inc. (“Heartland MLS”). © 2025 , Heartland Multiple Listing Service, Inc. Heartland MLS and ERA McClain Brothers do not make any warranty or representation concerning the timeliness or accuracy of the information displayed herein. In consideration for the receipt of the information on this page, the recipient agrees to use the information solely for the private noncommercial purpose of identifying a property in which the recipient has a good faith interest in acquiring. Last Updated: 9/13/25 22:42




Description